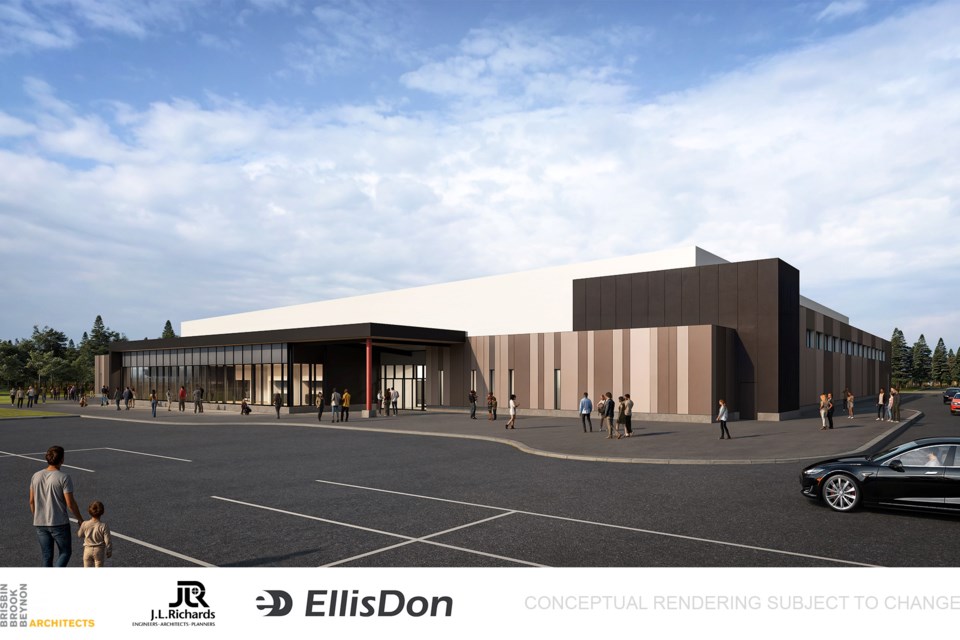On Thursday evening, a committee of North Bay City Council received presentations and asked questions about the final design and pricing options for North Bay’s proposed twin-pad arena and community centre project from the design-builder and City of North Bay staff.
The end result never appeared to be in doubt as the committee members ultimately voted 7-0 in favour of moving the staff-recommended $63 million first option to a special council meeting on Monday for final approval. Absent from the special committee meeting on Thursday were Councillors Tanya Vrebosch, Jamie Lowery and Mac Bain.
City staff and design team lead EllisDon Corporation strongly favoured the approved option with a proposed guaranteed maximum price of $63 million, including contingency and internal costs and acknowledged it was above the initial target budget.
See related: Design-builder named for new arena. Target price $60 million
"While this figure is above the original $59.5 million target, it includes the amenities and programming needed to meet the functional needs of the community as identified during the planning phase," notes a staff report prepared by CAO John Severino.
According to a news release issued by the City earlier this week, the team has "balanced cost-effectiveness with functionality, ensuring a fully accessible, modern facility that will serve the community for years to come."
See the full special committee meeting below:
Destined for the Steve Omischl Sports Field Complex on Lakeshore Drive, if passed, the new building will feature two ice pads, a large community room and expanded recreational spaces to support sports field users. Construction is targeted for completion in August 2026.
The project has already secured $25.78 million from the Government of Canada’s Green and Inclusive Community Buildings program, covering approximately 40 per cent of the total cost. The facility will also be one of the first in Ontario to meet version three of the Canada Green Building Council’s Zero Carbon
Building Design Standard.
The report also included potential cost-saving options, such as removing the second-floor walking track or reducing parking spaces but staff indicated these adjustments would impact the centre's functionality and would be more expensive to implement at a later date.
See the options available to the committee below:
Option 1: Full Scope Award — approved, moving forward to council for a vote
Staff recommends that the council approves the change order for the final design and construction plus contingency. This option ensures the community centre substantially meets the original functional program, avoiding the higher costs and logistical challenges associated with adding items later in an operational facility.
This option includes a Guaranteed Maximum Price of $61,435,000 plus a contingency of $1,065,000 and $500,000 in internal costs for a project budget of $63 million for construction.
Option 2: Scope-Adjusted Award — not recommended
Staff does not recommend the council's approval of a change order for a reduced scope of work which brings the budget as near the target budget as the design team was able to achieve. This approach would necessitate the removal of certain components from the design, resulting in a facility that may not fully meet community expectations for functionality. Additionally, deferring items could lead to higher future costs if reintroduced later, given the logistical complexities and cost premiums of modifying an operational facility.
Items that would be removed from the program include the finishes in four changerooms, 54 parking spots (East parking lot), all softscape (trees, scrubs, planters, etc.)
Plus all programming on the 2nd level
- Warm-up space
- Walking track
- Administration Office
- Universal Washroom
- Elevator
This option includes a Guaranteed Maximum Price of $60,283,042 plus $500,000 in internal costs for a project budget of $60.783 million for construction.
The report reads, "Removing the items outlined above would increase future capital costs when the items are added. Also, the facility may be perceived to be incomplete falling short of community expectations for functionality. Removing the contingency introduces a significant risk to schedule and budget and is not
consistent with best practices of project management.
This option is not recommended.
Option 3: Abandon The Project — not recommended
The updated MURF study from 2019 indicates a need for 4.8 ice pads in the City and 5.0 ice pads by 2036. West Ferris Arena is currently at the end of its life. When West Ferris Arena is decommissioned, assuming no new facility has been constructed, North Bay would have 3 ice pads available for use.
The City would forfeit access to the $25.78 million federal grant for this project and these funds would no longer be available to the City.
This option is not recommended.
Council will reconvene on Monday, Nov. 18 at 5:30 p.m. to decide on the pricing options and whether to proceed with construction. The City is also continuing to seek additional funding from upper levels of government, potentially securing up to $2 million more for the project.
