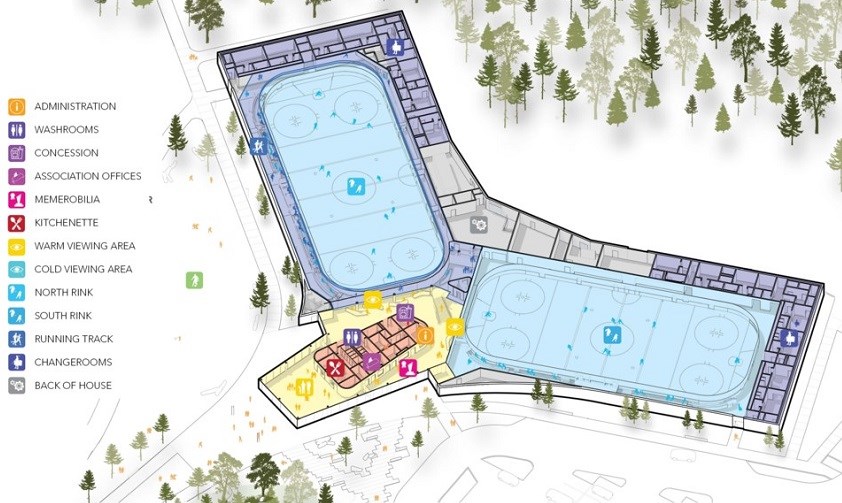A special committee meeting scheduled for tonight will feature a presentation updating North Bay City Council and the public on the estimated $35-million Community and Recreation Centre project slated for land adjacent to the Steve Omischl Sports Complex on Lakeshore Drive.
Items to be addressed this evening include current cost estimates and an updated building schedule. Renderings of the final design of the project from a partnership between MJMA Architects in Toronto and North Bay’s Mitchell Jensen Architects will also be unveiled in a virtual meeting scheduled for 5:30 p.m. with a live stream available on the City of North Bay's website and YouTube channel.
A report from City Engineer John Severino recommends the project then move on to capital budget meetings to explore how the Community and Recreation Centre fits in the City's 10-year capital plan.
"It is anticipated that if Council is in agreement with the overall financing plan and the fit within the 10-year Capital Plan that the item will be moved from Committee to Council for approval to proceed with the tendering process for the construction of the new community centre," writes Severino.
"Moving this item forward outside the final budget resolutions is recommended to initiate the tendering process so the project can be completed by the end of fall 2022," Severino adds.
The construction of the new facility would increase the City's total ice surfaces by one, by replacing the one to be lost with the eventual closing of West Ferris Arena. Forecasts vary as to the long-term useful life of Pete Palangio Arena, which has two pads.
The proposed design provides for two NHL size ice pads, a second level walking track with elevator access, and 14 change rooms with the ability to combine some of the rooms to accommodate football teams.
The rink referred to as the "tournament pad" would have seating for 250 to 300 spectators, the "practice pad" would be built to accommodate 100 to 150, while the walking track overlooking the surface may also serve as a viewing area for spectators.
Cost estimates for the Community and Recreation Centre have steadily grown as tweaks and adjustments from municipal and public feedback were implemented and, as of mid-September, sat at approximately $35 million.
See related story: Added footage means added cost for Community and Recreation Centre
Mayor Al McDonald warned then construction delays will only add to the total cost of the project if it proceeds. Adding, "We'll never know what it's going to cost until we go to tender."
A funding request earlier this year designed to cover a sizable portion of the overall cost of construction did not pass Ontario's approval phase as part of the community, culture and recreation stream of the Investing in Canada Infrastructure Program (ICIP) but McDonald said then the project was likely to proceed with or without the funding.
See also: Mayor says City has 'capacity' to do arena project solo
A successful application would have resulted in a contribution breakdown of approximately $13 million from the federal government, $11 million from Ontario, and up to $11 million from the City of North Bay, based on the [then-]highest of the cost estimates of $34.3 million.
Severino said in the spring, "When the project was initially being contemplated back in 2018 and 2019, there were no grant programs. The council of the day made decisions to start the process and make provisions within our budget to fully fund it municipally."
In September 2019, MJMA Architects and Mitchell Jensen Architects partnered to tackle the design of a new Community and Recreation Centre, including key phases such as concept and design; design development; construction documents; tendering; and, construction and commissioning. The designers were also tasked with the key element of calculating cost estimates at the completion of the first three phases of the project prior to tendering.
The report to council states, "Although public consultation and functional programming were a significant part of the MURF (2013), Arena Council Sub-committee (2017-2018) and MURF Update (2019), the staff and design team included opportunities for stakeholder input, to confirm functional programming through the design phases. In addition, Council updates have been included as key milestones of the schedule prior to tendering."



